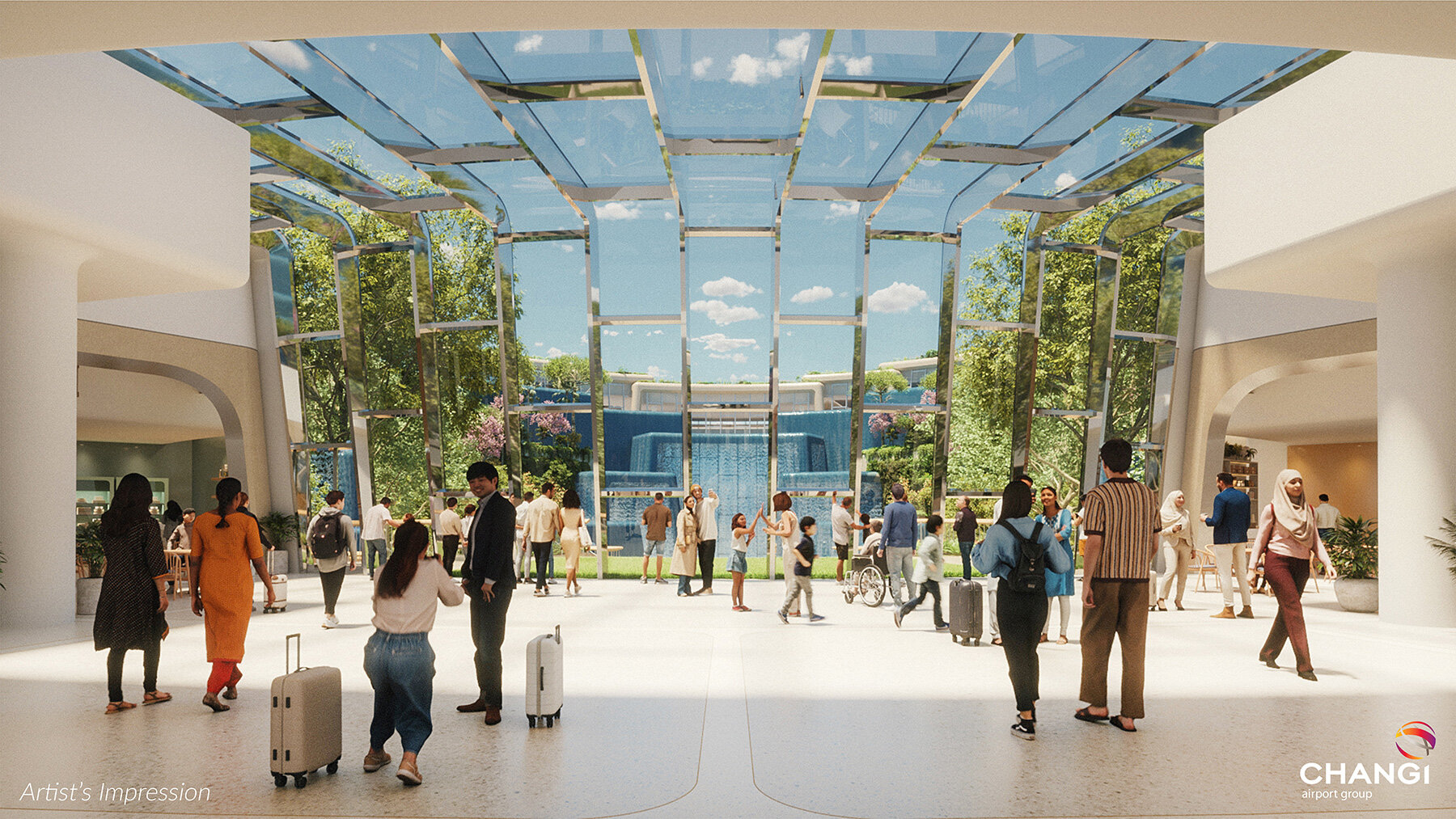singapore expands changi airport with t5 groundbreaking
Singapore breaks ground on Changi Airport Terminal 5 (T5), a major milestone in what promises to be one of the world’s most ambitious airport expansions (find designboom’s previous coverage here). Designed by KPF, Heatherwick Studio, and local firm architects61, the upcoming terminal is envisioned as a next-generation air hub capable of handling 50 million passengers annually. Complete with advanced automation, green design, and intuitive architecture, T5 is set to be both mega and cozy, reshaping Singapore’s global gateway as it prepares for the future of air travel. The terminal is scheduled to open in the mid-2030s, forming the centerpiece of the Changi East development, a 1,080-hectare district that merges aviation, logistics, and urban lifestyle infrastructure.
‘Inspired by the essence of Singapore, the terminal will be a place of lush greenery and characterful districts that redefine what an airport can be,’ shares Thomas Heatherwick, design director of Heatherwick Studio. ‘And instead of building another monolithic transit hub, we’re making a unique place that you’d want to travel to, rather than just travel through—one that heartily welcomes both travelers and the local community.’

Terminal 5 is an integral part of the Changi East development | images courtesy of Changi Airport Group
curved roofs allow natural light to enter the space
At once monumental and human-centric, the terminal’s design by American architecture firm KPF, together with London- and Shanghai-based Heatherwick Studio, takes cues from Singapore’s hybrid identity, where city meets garden. A canopy of overlapping curved roofs, dubbed ‘roof leaves’, breaks the massing down into a collection of human-scale volumes, allowing natural light to flood into the interior while creating spaces that feel calm and familiar. This layered roofscape improves orientation and ambiance but also offers a spatial rhythm that reflects the airport’s broader ambition to remain globally competitive while staying rooted in Singaporean culture. ‘Too often, airports are designed as pure machines for movement—efficient but impersonal, reducing passengers to mere numbers in a system,’ notes Trent Tesch, design principal of KPF. ‘Instead, T5 is conceived as a vibrant microcity that is distinctly Singaporean — lush, layered, and deeply human. It integrates nature, cultural discovery, and moments of wonder, transforming travel from something to endure into something to enjoy. Rather than endless corridors and passive waiting, it offers spaces that engage, surprise, and delight, proving that an airport can be more than just a gateway — it can be a destination in itself.’

Terminal 5’s roof design is an assembly of overlapping roof leaves with varying heights
A launchpad for logistics, lifestyle, and next-gen connectivity
Functionality and flexibility drive the terminal’s next-gen DNA. State-of-the-art airport systems, automated check-ins, and contactless touchpoints are embedded throughout the space, creating a future-proofed infrastructure that can scale in response to demand or adapt to global health contingencies. Singapore Airlines will consolidate its operations here, and passengers will experience shorter walking distances, aided by a new Automated People Mover (APM) that connects T5 to Terminal 2. Wayfinding is intuitive by design, reducing the reliance on signage and encouraging stress-free navigation.
Beyond aviation, T5 is envisioned as a destination in itself. A Ground Transportation Centre will integrate train, bus, and taxi systems, enhanced by planned extensions of the Thomson-East Coast and Cross Island MRT Lines, boosting accessibility from the city. In the surrounding district, the Changi East Urban District will emerge as a new lifestyle and business zone, while the adjacent Changi East Industrial Zone reinforces Singapore’s strategic ambitions in aircraft maintenance and air cargo logistics.

the curved shapes of the roof allow natural light to fllter through

all the buildings in Terminal 5 will be connected via an automated people mover system

arriving passengers can hop onto the automated system, which will bring them to the Arrival Immigration Hall

passengers are greeted by Terminal 5’s vertical gardens

the sculpted columns and ceilings of the underground MRT station mimic rain trees

T5 will be a place of shared experiences
project info:
name: Changi Airport Terminal 5 | @changiairport
architect: Kohn Pedersen Fox (KPF) | @kohnpedersenfox, Heatherwick Studio | @officialheatherwickstudio
location: Changi Airport, Singapore
local partner: Architects 61 | @architects61
local sub-consultants: SAA and RSP Architects Planners & Engineers
engineers: Arup Singapore Private Limited, Mott McDonald, and Surbana Jurong
retail design: DP Architects Pte Ltd
The post singapore’s changi airport terminal 5 by heatherwick studio and KPF breaks ground appeared first on designboom | architecture & design magazine.







